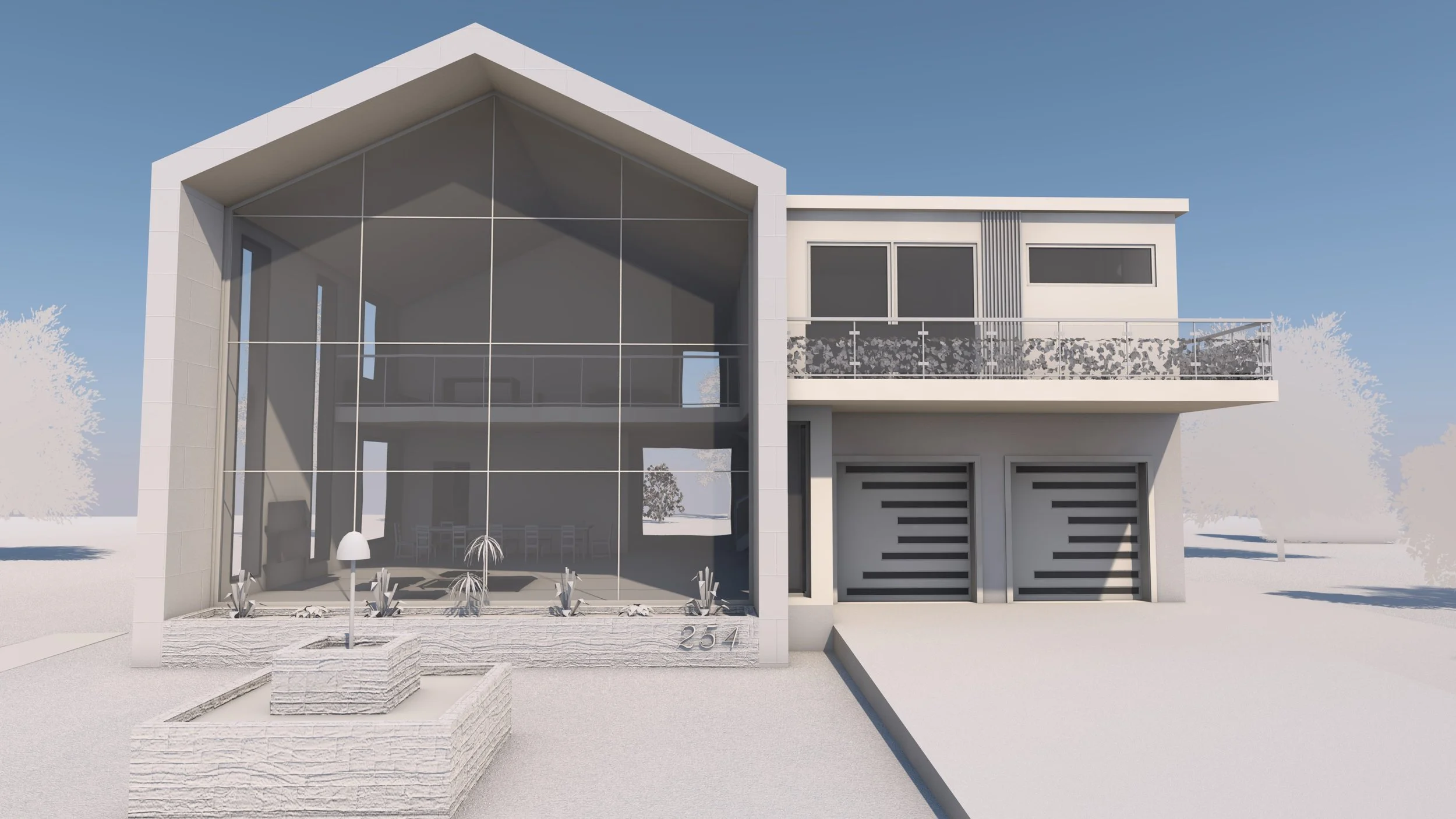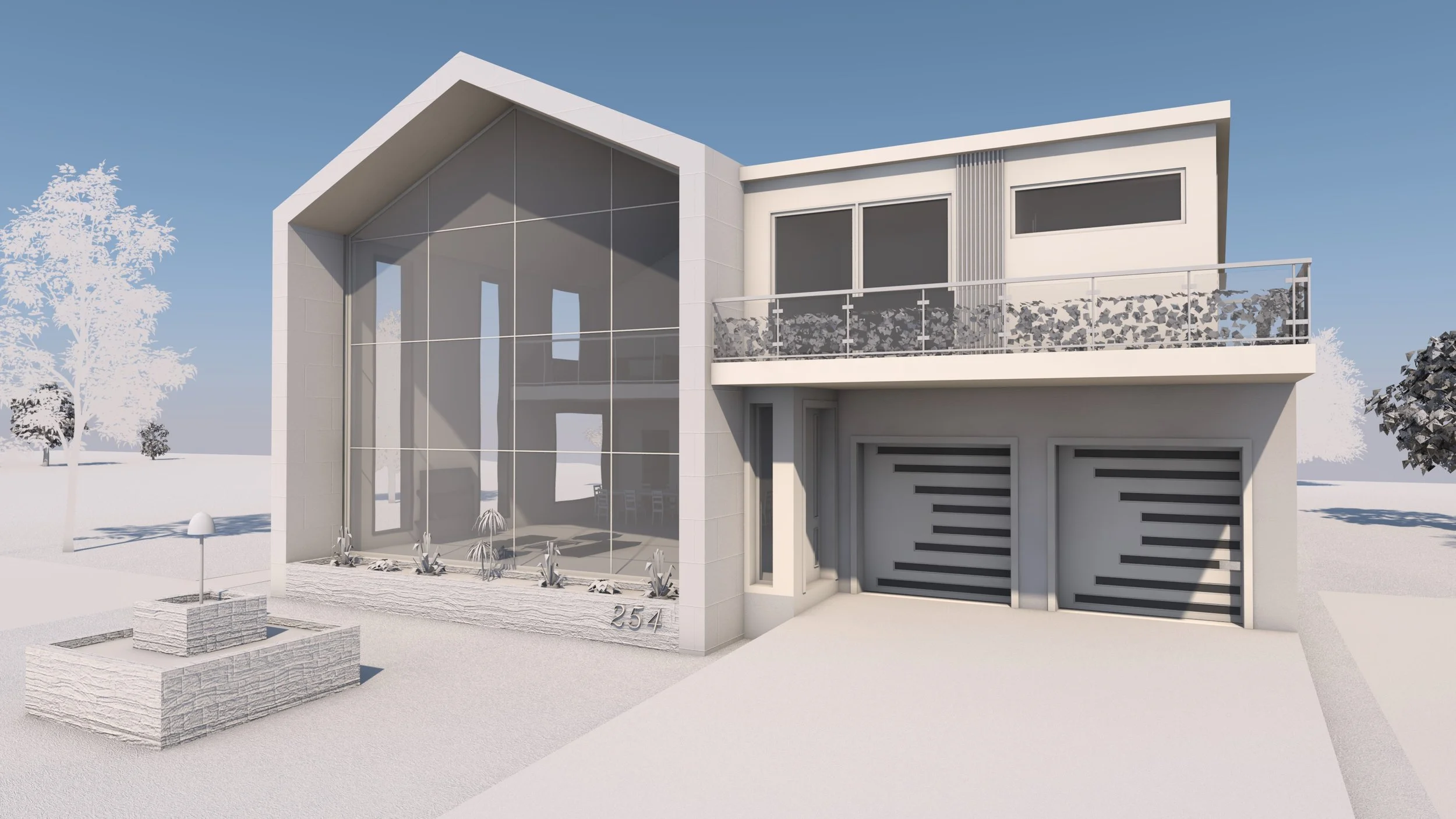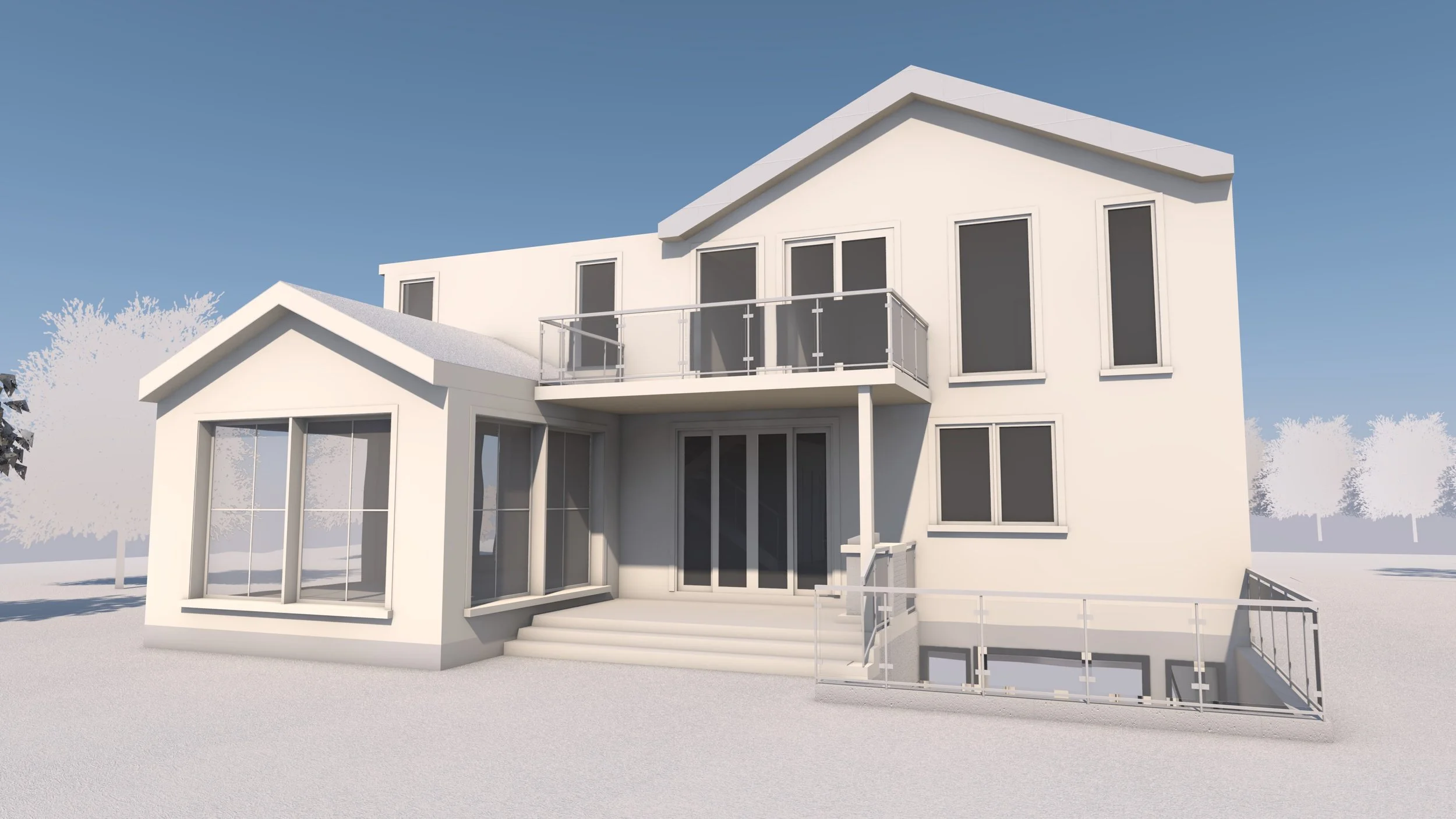The Horizon Residence
2025
Ontario
The Horizon Residence by Dar Architects Inc. is a stunning showcase of modern luxury and architectural mastery. The bold front elevation features a striking full-height glass façade, seamlessly blending indoor and outdoor spaces. This expansive glazing floods the interior with natural light, creating an open and airy atmosphere while enhancing the home’s sleek, contemporary aesthetic. The sharp angular roofline adds a dynamic and futuristic appeal, setting this design apart as a true architectural statement.
The integration of textured stone, clean geometric lines, and a sophisticated balcony with glass railings exemplifies refined modernity. The dual garage doors, featuring an artistic linear pattern, contribute to the home’s futuristic charm, while the cantilevered second floor extends gracefully over the entrance, enhancing depth and dimension. The thoughtfully designed landscaping and custom water feature complete the luxurious curb appeal, demonstrating a meticulous attention to detail.
Dar Architects Inc. has masterfully combined cutting-edge design with functional elegance, creating a home that is as visually stunning as it is innovative. The Horizon Residence stands as a testament to their expertise, offering a bold, high-end living experience that redefines modern residential architecture.
Gallery








