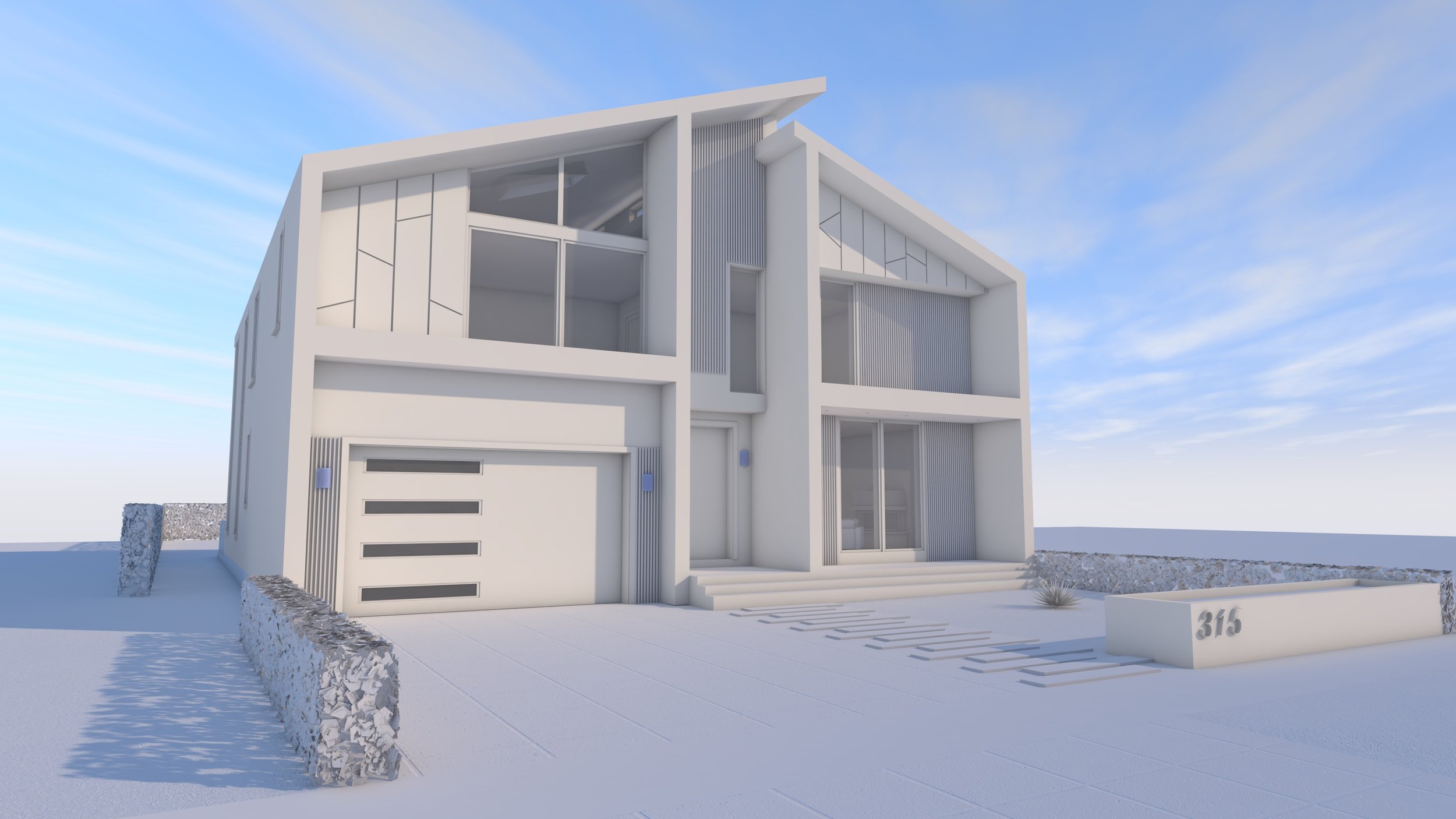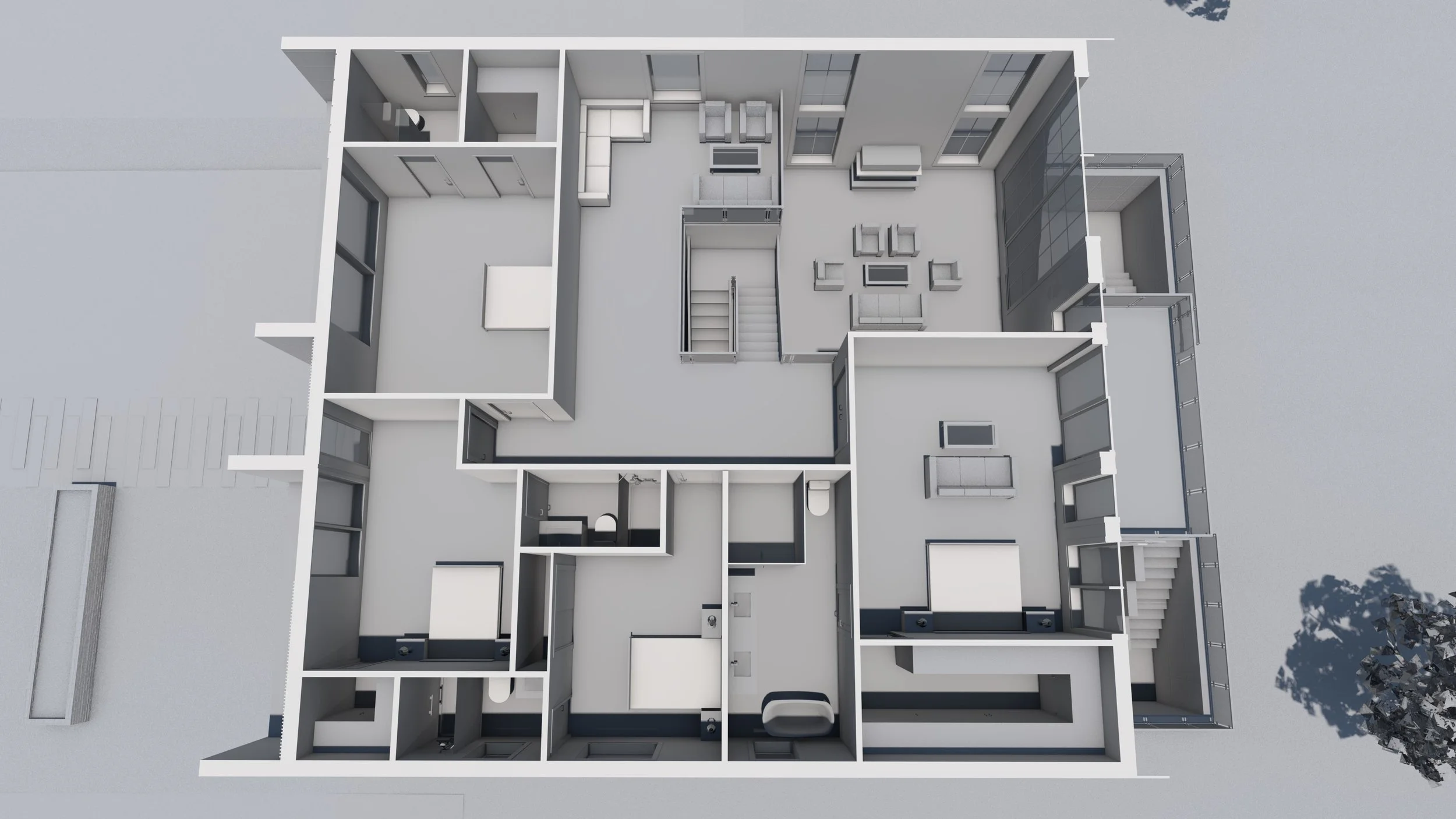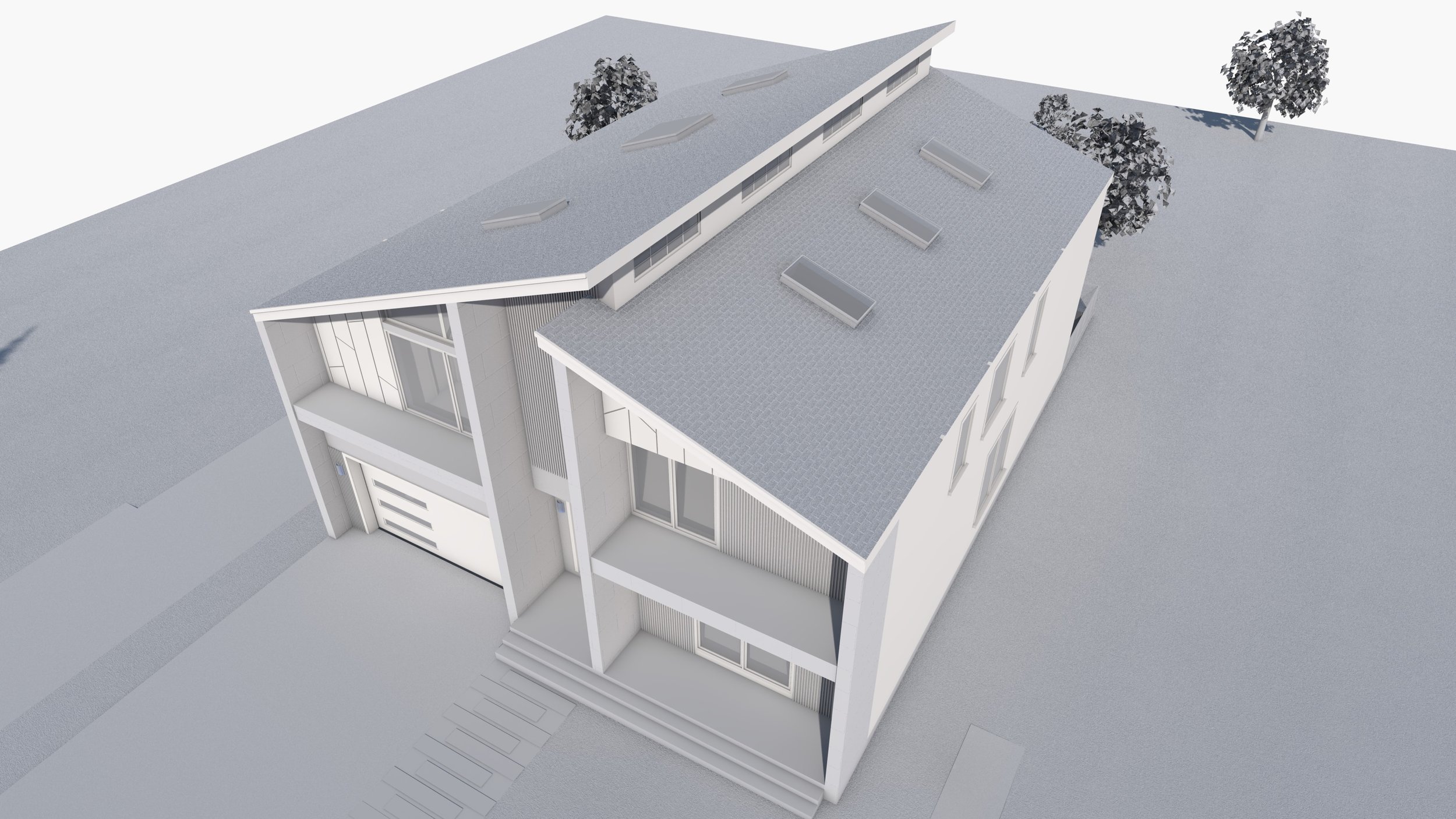The Skyline Residence
2025
Ontario
This stunning contemporary residence is a perfect blend of innovation, precision, and aesthetic brilliance. Designed by our highly skilled architectural team, the home features a striking asymmetrical facade, clean geometric lines, and expansive glazing that seamlessly merges indoor and outdoor spaces.
From the front elevation, the home’s bold, angular rooflines create a commanding presence, while the carefully curated material palette enhances its modern appeal. The interplay of textures and vertical elements adds depth, showcasing a keen attention to detail. Large windows maximize natural light, creating a bright and inviting atmosphere throughout.
At the rear, the design continues to impress with an elegant fusion of function and beauty. Thoughtfully integrated balconies and glass railings offer unobstructed views, while the lower-level walkout seamlessly extends the living space. Every element, from the structured landscaping to the flawless execution of architectural features, reflects our commitment to excellence.
With an emphasis on contemporary luxury, this home is a prime example of our expertise in creating spaces that are not just houses, but architectural landmarks.
Gallery






